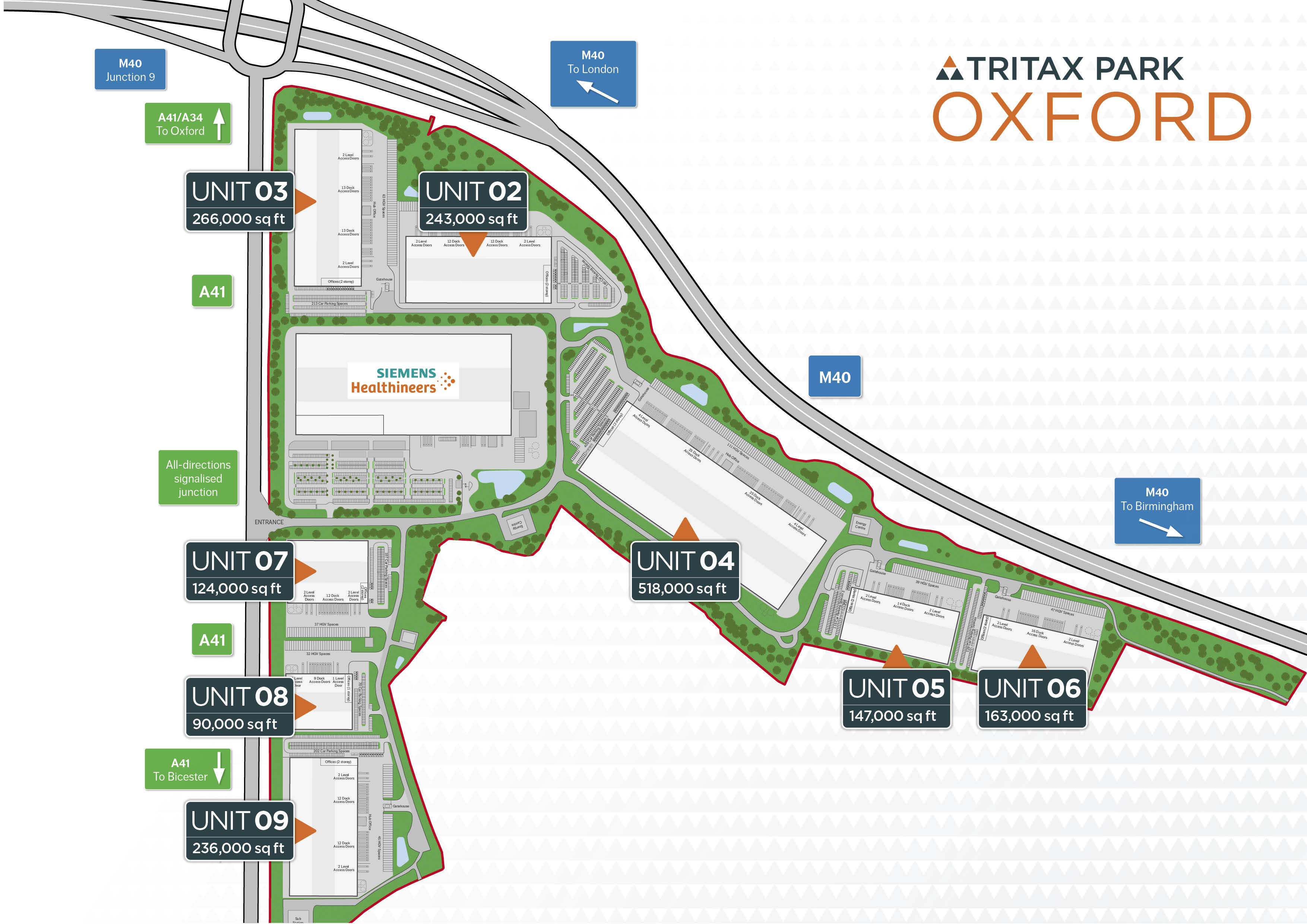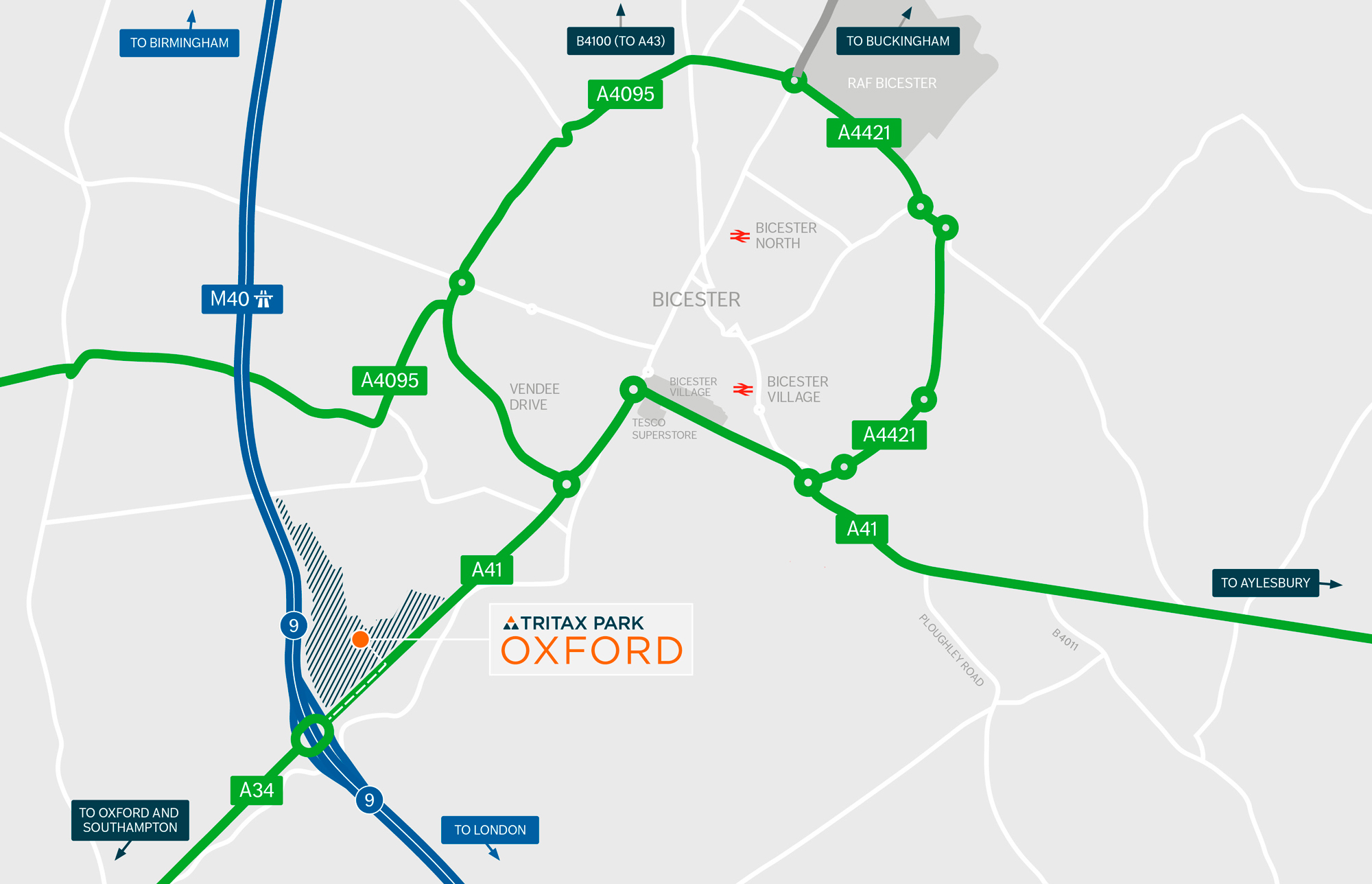Floor loading min. 50kN/m2
Standard dock levellers
Level access doors
Secure gated and fenced yard
Roof lights min. 10%
Ability to install sprinkler tank
Now Deliverable
Extending up to 160 acres, Tritax Park Oxford is situated directly alongside the M40 at J9 and the A41. The site provides prominence for occupiers and excellent transport links to the national motorway and trunk road network.
Tritax Park Oxford can accommodate a range of uses from Logistics and Advanced Manufacturing in buildings from 50,000 – 500,000 sq ft.
Siemens Healthineers have chosen the site for a new 604,000 sq ft global production facility which is now under construction. The site benefits from a new all-directions junction with the A41.
The remainder of the site, which can accommodate up to 1.8m sq ft, is being promoted through Cherwell District Council’s Local Plan process, in response to current market need and demand for additional logistics development. The park will offer best in class buildings with market leading ESG credentials including Net Zero Carbon in Construction.
The planning process can be accelerated with an application on behalf of a specific end user.


Tom Kennedy
Associate Development Director, Tritax Big Box Developments
Tom.Kennedy@tritaxbigboxdev.co.uk (0)1604 330683Select a camera icon to view timelapse camera

| Status | Camera | Warehouse | Office | Total | ||||
|---|---|---|---|---|---|---|---|---|
| SQ FT | SQ M | SQ FT | SQ M | SQ FT | SQ M | |||
| UNIT 02 | NOW DELIVERABLE | 228,000 | 21,181 | 12,000 | 1,114 | 243,245 | 22,598 | |
| UNIT 03 | NOW DELIVERABLE | 250,500 | 23,272 | 13,200 | 1,226 | 266,945 | 24,800 | |
| UNIT 04 | NOW DELIVERABLE | 298,500 | 27,731 | 15,750 | 1,463 | 317,495 | 29,496 | |
| UNIT 05 | NOW DELIVERABLE | 158,000 | 14,678 | 8,350 | 775 | 166,595 | 15,477 | |
| UNIT 06 | NOW DELIVERABLE | 132,500 | 12,309 | 7,000 | 650 | 139,745 | 12,982 | |
| UNIT 07 | NOW DELIVERABLE | 162,000 | 15,050 | 8,550 | 794 | 170,795 | 15,867 | |
| UNIT 08 | NOW DELIVERABLE | 112,000 | 10,405 | 5,900 | 548 | 118,145 | 10,976 | |
| UNIT 09 | NOW DELIVERABLE | 93,000 | 8,640 | 5,000 | 464 | 98,245 | 9,127 | |
| UNIT 10 | NOW DELIVERABLE | 220,000 | 20,624 | 11,700 | 1,087 | 236,945 | 22,012 | |
UNIT 02
NOW DELIVERABLE
| SQ FT | SQ M | |
|---|---|---|
| Warehouse | 228,000 | 21,181 |
| Office | 12,000 | 1,114 |
| Total | 243,245 | 22,598 |
UNIT 03
NOW DELIVERABLE
| SQ FT | SQ M | |
|---|---|---|
| Warehouse | 250,500 | 23,272 |
| Office | 13,200 | 1,226 |
| Total | 266,945 | 24,800 |
UNIT 04
NOW DELIVERABLE
| SQ FT | SQ M | |
|---|---|---|
| Warehouse | 298,500 | 27,731 |
| Office | 15,750 | 1,463 |
| Total | 317,495 | 29,496 |
UNIT 05
NOW DELIVERABLE
| SQ FT | SQ M | |
|---|---|---|
| Warehouse | 158,000 | 14,678 |
| Office | 8,350 | 775 |
| Total | 166,595 | 15,477 |
UNIT 06
NOW DELIVERABLE
| SQ FT | SQ M | |
|---|---|---|
| Warehouse | 132,500 | 12,309 |
| Office | 7,000 | 650 |
| Total | 139,745 | 12,982 |
UNIT 07
NOW DELIVERABLE
| SQ FT | SQ M | |
|---|---|---|
| Warehouse | 162,000 | 15,050 |
| Office | 8,550 | 794 |
| Total | 170,795 | 15,867 |
UNIT 08
NOW DELIVERABLE
| SQ FT | SQ M | |
|---|---|---|
| Warehouse | 112,000 | 10,405 |
| Office | 5,900 | 548 |
| Total | 118,145 | 10,976 |
UNIT 09
NOW DELIVERABLE
| SQ FT | SQ M | |
|---|---|---|
| Warehouse | 93,000 | 8,640 |
| Office | 5,000 | 464 |
| Total | 98,245 | 9,127 |
UNIT 10
NOW DELIVERABLE
| SQ FT | SQ M | |
|---|---|---|
| Warehouse | 220,000 | 20,624 |
| Office | 11,700 | 1,087 |
| Total | 236,945 | 22,012 |

Bicester
2miles
5mins
Banbury
20miles
26mins
Oxford
17miles
27mins
Aylesbury
18miles
36mins
Milton Keynes
27miles
45mins
M1 (J15a)
30miles
41mins
Reading
40miles
59mins
M40 (J1a) / M25 (J16)
44miles
45mins
Slough
48miles
1hr
London
65miles
1hr 40mins
Birmingham
69miles
1hr 20mins
Floor loading min. 50kN/m2
Standard dock levellers
Level access doors
Secure gated and fenced yard
Roof lights min. 10%
Ability to install sprinkler tank