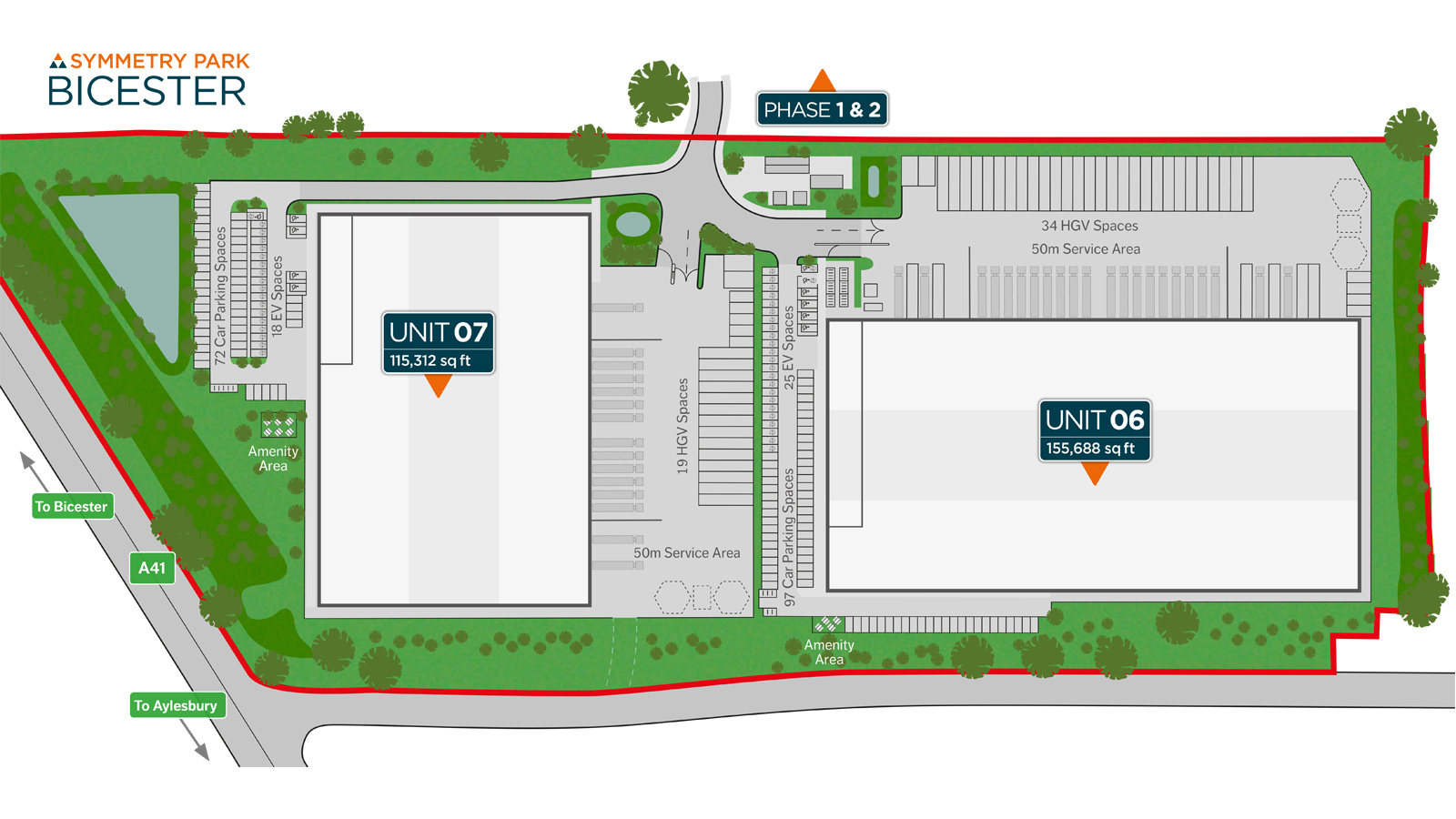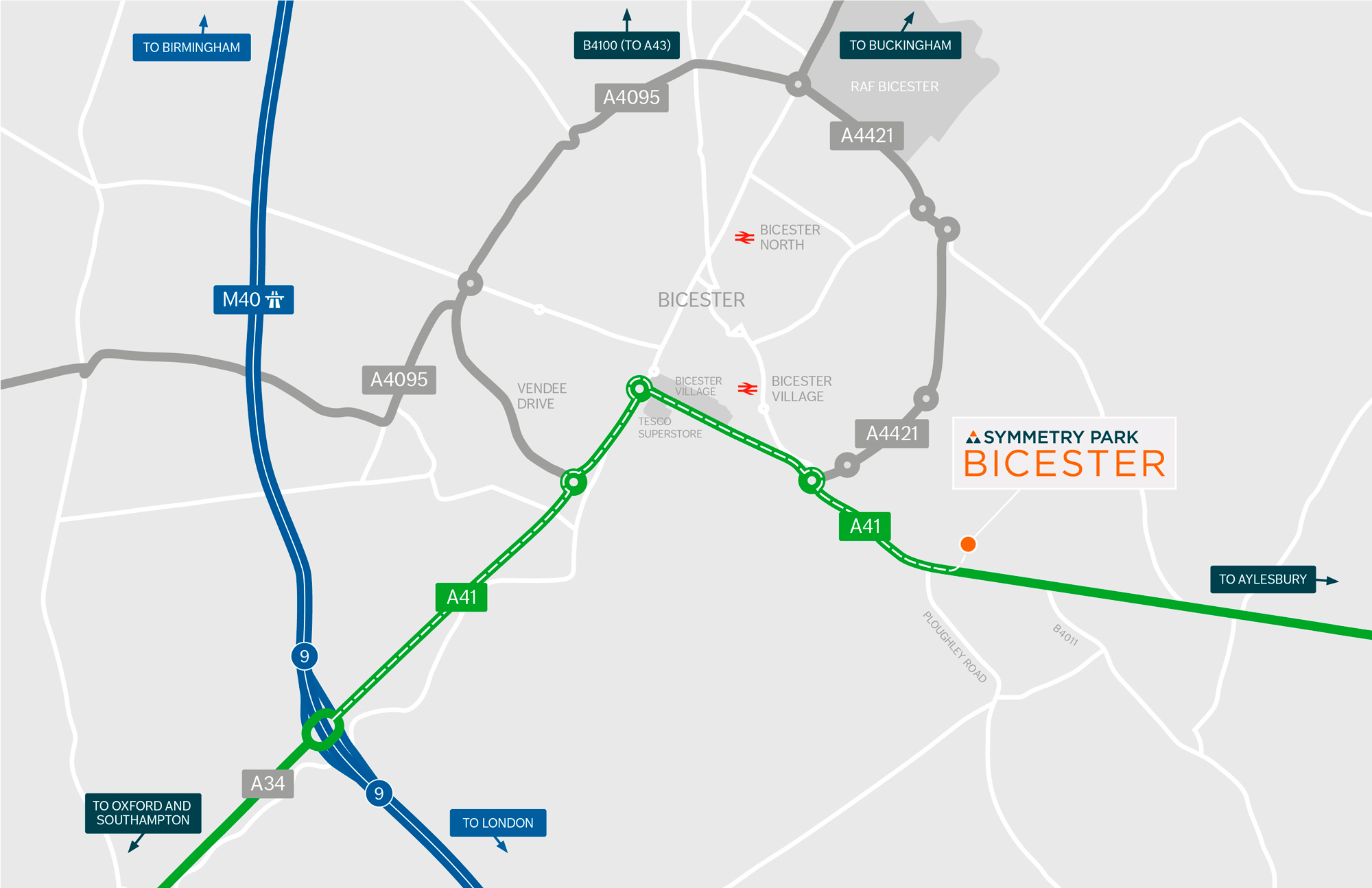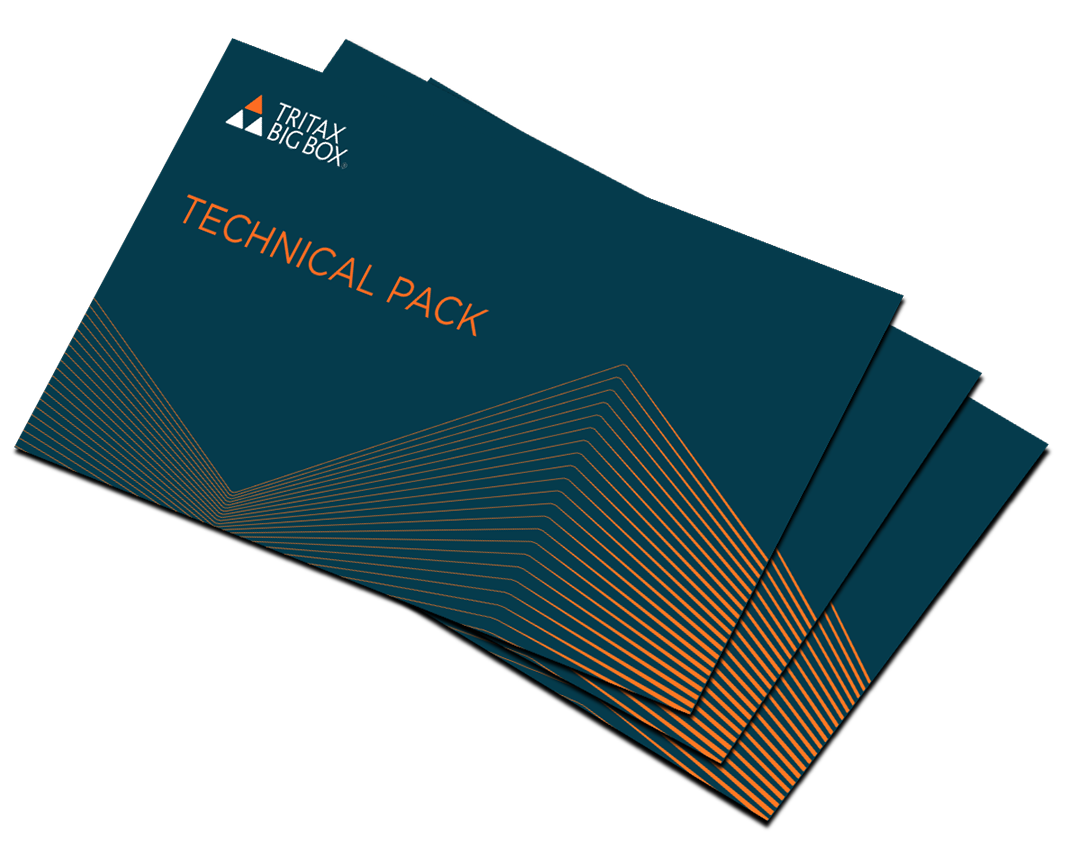Floor loading min. 50kN/m2
Standard dock levellers
Level access doors
Secure gated and fenced yard
Roof lights min. 10%
Ability to install sprinkler tank
Available Now
New Logistics and Advanced Manufacturing buildings.
Extending to a total of 69 acres, Symmetry Park Bicester has already delivered 692,800 sq ft of prime logistics space across its earlier phases, with Phase 3 set to add a further 271,000 sq ft.
PHASE 3:
Construction is underway, delivering 271,000 sq ft of logistics and advanced manufacturing space across two new buildings:
Unit 06: 155,000 sq ft - Available
Unit 07: 115,000 sq ft - Available
The units will be ready for occupation Q1 2027.
For more information, download the park brochure below.
PHASE 2:
Unit D: 60,000 sq ft – pre let to DPD Group UK Ltd.
PHASE 1:
Unit A1: 88,000 sq ft - pre-sold to Bentley Designs Ltd.
Unit A2: 110,000 sq ft - sold to Medline Services Ltd.
Unit B: 163,664 sq ft - let to Ocado Retail Ltd.
Unit C: 271,227 sq ft - let to DP World Logistics.


Max Bowen
Development Surveyor, Tritax Big Box Developments
Max.Bowen@tritaxbigboxdev.co.uk (0)1604 330669
| Status | Camera | Warehouse | Office | Total | ||||
|---|---|---|---|---|---|---|---|---|
| SQ FT | SQ M | SQ FT | SQ M | SQ FT | SQ M | |||
| UNIT 06 | DETAILED PLANNING GRANTED | 147,680 | 13,720 | 8,008 | 744 | 155,688 | 14,464 | |
| UNIT 07 | DETAILED PLANNING GRANTED | 109,382 | 5,930 | 10,162 | 551 | 115,312 | 10,713 | |
UNIT 06
DETAILED PLANNING GRANTED
| SQ FT | SQ M | |
|---|---|---|
| Warehouse | 147,680 | 13,720 |
| Office | 8,008 | 744 |
| Total | 155,688 | 14,464 |
UNIT 07
DETAILED PLANNING GRANTED
| SQ FT | SQ M | |
|---|---|---|
| Warehouse | 109,382 | 5,930 |
| Office | 10,162 | 551 |
| Total | 115,312 | 10,713 |
what3words: ///plotter.stripped.manliness
Postcode: OX26 6GF

Floor loading min. 50kN/m2
Standard dock levellers
Level access doors
Secure gated and fenced yard
Roof lights min. 10%
Ability to install sprinkler tank
